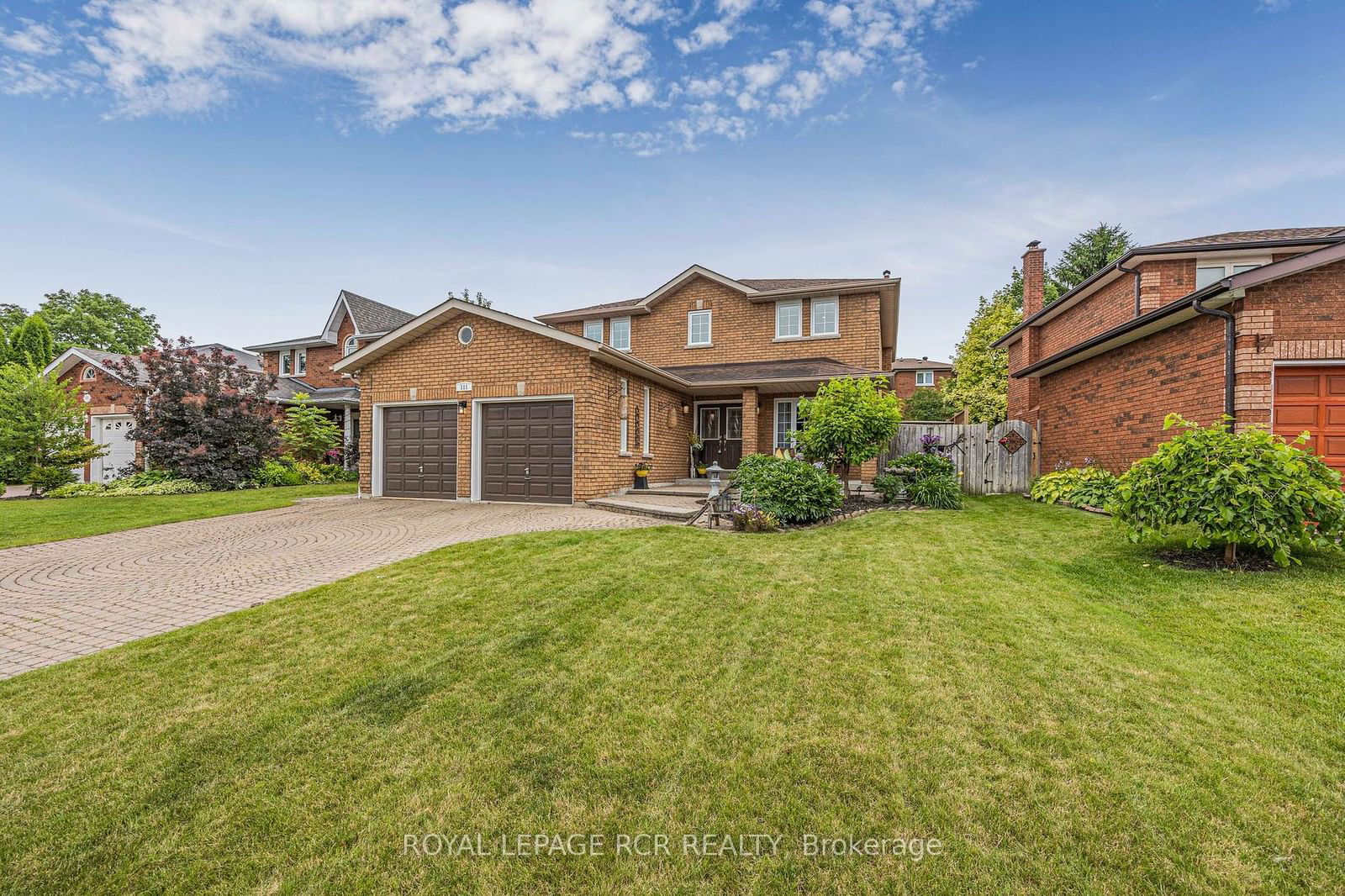$1,170,000
4-Bed
4-Bath
2000-2500 Sq. ft
Listed on 7/3/24
Listed by ROYAL LEPAGE RCR REALTY
Welcome to this spacious 2-storey family home, offering approximately 2,047 sqft PLUS a fully finished lower level. Featuring 4 bdrms, 4 baths, an attached 2-car garage & a fully fenced backyard, this home is designed for comfort & functionality. The beautiful curb appeal, highlighted by a stone paver driveway & walkway, leads to the inviting front porch, an ideal spot to enjoy your morning coffee. Step into the large foyer where you can warmly greet family & friends. This home has plenty of space for entertaining. The formal living & dining rooms with hardwood flooring are perfect for hosting special occasions, while the family room with hardwood flooring & wood burning fireplace is more ideal for casual gatherings. The heart of the home is the family-sized eat-in kitchen. The kitchen features porcelain tile flooring, newer cabinetry, granite countertops with breakfast bar, stacked stone backsplash, upgraded whirlpool appliances & a walk-out to the back deck. Main level laundry is combined with the mudroom and has access to both the garage and side yard. Convenient 2 piece powder room is ideal for guests. A skylight fills the stairwell with ample natural light leading to the upper level where luxury vinyl flooring flows throughout. Here you will find 4 generous sized bedrooms including the primary suite that offers a 4 piece ensuite & walk-in closet. The remaining bedrooms share a 4 piece bathroom. The fully finished lower level offers additional living space with a large rec room, 3 piece bathroom & workshop. Storage is plentiful with a cold cellar, under-stair storage & a spacious walk-in closet. Escape to the fully fenced backyard that provides a tranquil space for you to sit & relax after a long day at work. Lounge on the back deck, which spans the width of the home, under the pergolas, & enjoy the soothing sound of the waterfall into the decorative pond with fish.
Mature trees are strategically placed to provide privacy. This home truly offers everything you need, making it the perfect place to create lasting memories.
N9008833
Detached, 2-Storey
2000-2500
9+1
4
4
2
Attached
6
Central Air
Finished
Y
Brick
Forced Air
Y
$5,160.15 (2024)
111.55x49.21 (Feet)
